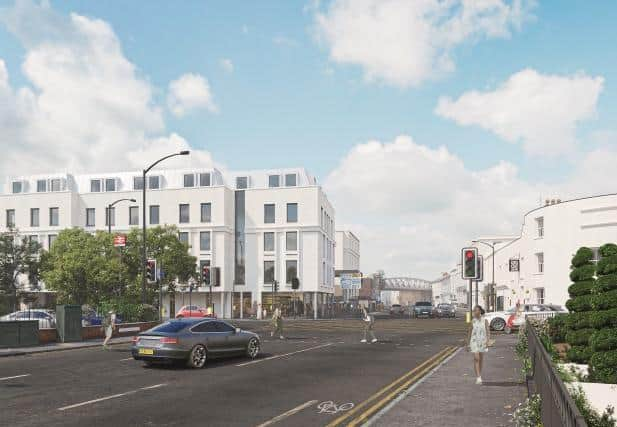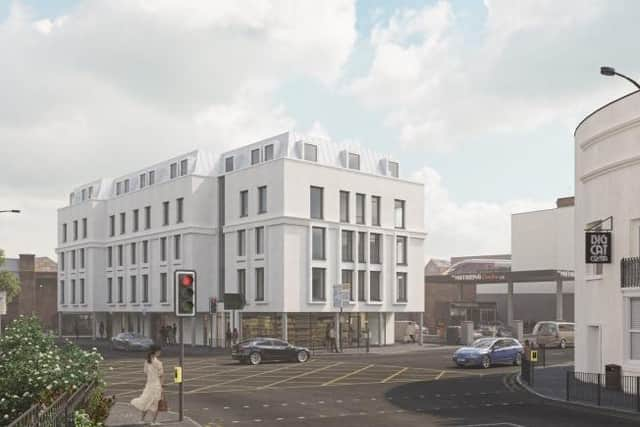More than 80 student flats and a gym could be built near Leamington's railway station
and live on Freeview channel 276
More than 80 student flats and a gym could be built in Leamington’s Creative Quarter if plans for the town centre scheme are approved.
The site, on the corner of Lower Avenue and High Street, currently houses a car wash business alongside a single-storey warehouse and nestles between a railway viaduct and Kelsey’s nightclub and a car sales forecourt.
Advertisement
Hide AdAdvertisement
Hide AdLondon-based developers Investry had a scheme for redeveloping the site turned down last year due to concerns over the scale and design, heritage impacts, residential amenity and unresolved environmental and highways concerns together with objections from Network Rail. Those plans were for ground floor retail, restaurant, offices and gym and purpose-built student accommodation on the upper floors across two separate five-storey buildings.


The latest plan is to demolish the commercial unit and build one five-storey building comprising 87 purpose-built student flats and a gym together with limited parking and landscaping. Those living in the flats would have access from Lower Avenue and there would be a separate gym access from High Street.
Due to the site’s location, the proposed scheme is car free with the exception of one wheelchair accessible parking space. There will be 88 cycle spaces and four e-cycle charging points.
A part-time member of staff will be on site Monday to Friday and they will be supported by maintenance and cleaning staff and designated student wardens who will deal with incidents outside office hours.
Advertisement
Hide AdAdvertisement
Hide AdAccording to documents lodged with Warwick District Council’s planning document, the proposed building has been designed to be in keeping with existing surrounding buildings.


A statement from agents Delta Planning explained: “It has adopted the use of reconstituted stone cladding as the main material to match the regency stucco fronted buildings along High Street. A metal clad mansard roof is proposed at the fourth floor which is in keeping with Station House situated diagonally opposite the application site.
“Overall, it is considered that the proposals will significantly improve the character and appearance of the High Street and Lower Avenue area.”
Neighbours and nearby businesses have until September 10 to comment on the plans (W/21/1315 on Warwick District Council’s planning portal) but there have already been objections.
Advertisement
Hide AdAdvertisement
Hide AdOne resident suggested the site would be a perfect location for accommodation targeted at local people who want to get on the property ladder through renting or shared ownership while another commented ‘Leamington Old Town has so much more to offer than being a student dumping ground’.