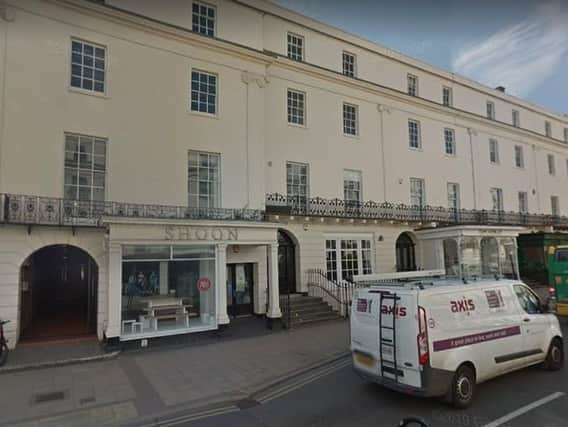Plans for apartments to be built in Leamington town centre's high street


The plans include changing the use of office space at number 18 and on the first, second and third floors of number 20 The Parade, in order to build the self-contained apartments.
Both addresses are within a terrace of Grade II* listed Regency buildings and the one or two-bedroom apartments would be created by altering the interiors of these addresses.
Advertisement
Hide AdAdvertisement
Hide AdIn its design, access and heritage statement, Intelligent Residential Design has said: "The site is within the Royal Leamington Spa Conservation Area 15c – Upper Parade.
"It was formerly known as Union Row and Union Parade and was completed around the early 19th century and comprises formal classical terraces originally built as houses with high architectural merit. The buildings contain Regency stucco details together with porticos, sash windows and shallow slate roofs.
"The application buildings are part of a terrace (nos. 12 – 42 Parade) that are Grade II* listed.
The immediate surrounding area has a range of retail shopfronts, offices and entrances to upper level offices.
Advertisement
Hide AdAdvertisement
Hide Ad"The proposed development does not have any impact on the exterior façade of the building and seeks to retain the existing doors and windows to preserve the character and appearance of the buildings."
The 5,839 sq ft property is listed on the Right Move website as being for sale for £2,000,000.One the website the description says: "An impressive and substantial Grade II Listed Regency building with accommodation arranged over five floors, including basement.
"The property, which is offered with vacant possession, includes a lock-up ground floor retail unit together with its own basement, a basement hairdressing salon and office accommodation situated on ground, first, second and third floors.
"There are two internal staircases with ancillary accommodation and WCs to the rear, including a private car park providing eleven spaces.
"The property will appeal to investors, as well as owner occupiers."
To view the planning appliaction enter the code W/20/1241 in the search bar on Warwick District Council's online planning portal.#