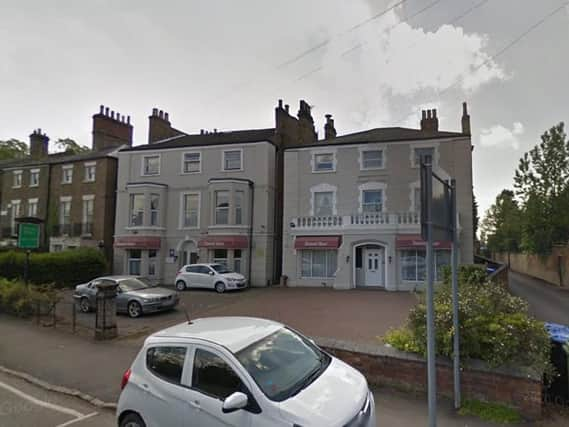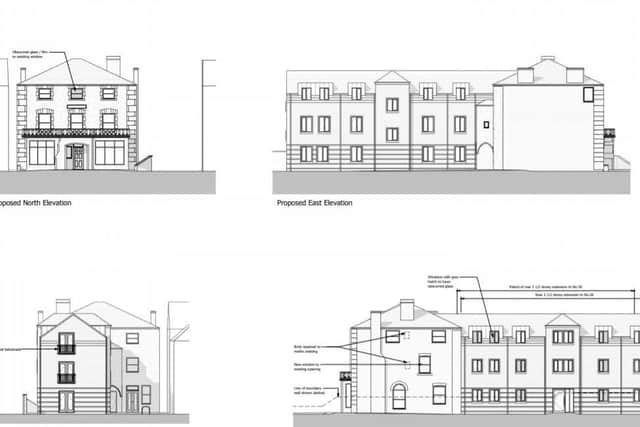Impact of pandemic sees Rugby hotel owner try to convert part of the business into flats


Owner Simon Wong wants to turn half of his Diamond House Hotel, in Hillmorton Road, over to housing while keeping the remainder open for guests.
A design and access statement written by HB Architects will be considered by planning officers at Rugby Borough Council before a decision is made in the new year,
Advertisement
Hide AdAdvertisement
Hide AdThe report explains that the hotel consists of two buildings - numbers 28 and 30 - and that these were the only ones along this part of Hillmorton Road which were not Listed.


It added: “The buildings in this area date back to the early to mid 19th Century and are characterised as being large three storey dwelling houses, predominantly constructed of yellow brick with slate pitched roofs.
“To the rear of the site there are a group of prefabricated garages and concrete hard standing with a majority of rear garden area providing parking. There is a large horse chestnut tree which is protected and several conifer trees.
“The recent impact of the pandemic has had consequences on the hotel business. As such the owner is seeking alternative uses for part of the hotel which has prompted this application.”
Advertisement
Hide AdAdvertisement
Hide AdThe report explained that the building work would be carried out to number 28 with the hotel business continuing at number 30.
Both buildings are outside of the nearby Clifton Road, Hillmorton Road and Whitehall Road conservation area.
It added: “The existing retained building will be converted to five residential units, a mix of one-bedroom flats on the ground and first floor and a three-bedroom flat on the third floor.
“The proposals involve the demolition of the rear single storey outrigger in order to add a three storey extension in its place. This will contain a further five residential units with a mix of one-bedroom flats on ground and first floors and a three-bedroom flat on the third floor.
Advertisement
Hide AdAdvertisement
Hide Ad“The internal layout of the flats to the extension is driven by locating kitchens, bathrooms and circulation on the west elevation to protect the neighbouring amenity to number 26 by limiting overlooking as a majority of these windows will have obscured glazing, and all serving non-habitable rooms.”
Members of the public can have their say on the proposals (reference R20/0960) up to January 14.