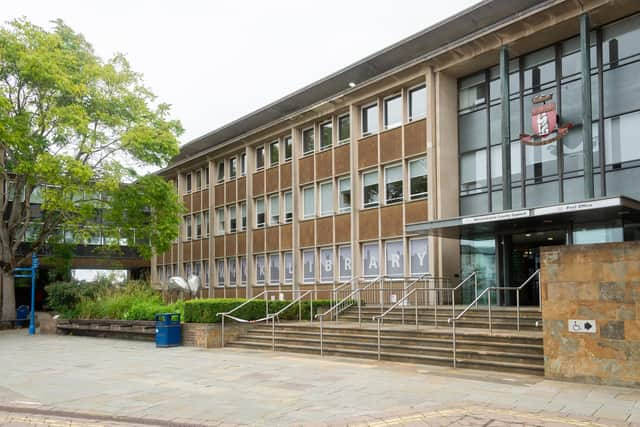Councillors grant in-principle permission for 'unpopular' warehousing development on the edge of Warwick
and live on Freeview channel 276
Councillors hope to have retained a trump card despite voting through in-principle permission for an “unpopular” warehousing development on the edge of Warwick.
Midlands Land Portfolio Limited applied for outline planning consent for storage, distribution and industrial use of 8.8 hectares of land to the east of Stratford Road, next to junction 15 of the M40, Warwick.


Advertisement
Hide AdAdvertisement
Hide AdOutline applications deal with the principle of the type of development proposed for a site but not the detail of how it will come together. In this case, the matter of how it would be accessed was dealt with while planning officers also sought to include a maximum height of 18.5 metres.
Objectors noted that this was much higher than the current employment provision at nearby Tournament Fields, including Councillor Gabriel Rosu who said: “In the current form, the development will have a high impact on the landscape of this historic town.
“At this elevation, it would dominate the skyline and there is no amount of landscaping that can minimise the impact, constituting a substantial change to the current visual appearance of the town and impacting all of the heritage sites around it.
“Please don’t forget this is next to one of the main entrance roads to historic Warwick and less than two miles from Warwick Castle.
Advertisement
Hide AdAdvertisement
Hide Ad"When visiting, this tall industrial unit will be one of the first buildings visible.”
He advocated a 12-metre height restriction. Guy Wakefield, an agent for the applicant, shook his head during that part of Cllr Rosu's address.
Planning officer Dan Charles told committee members that the height was included to “set a limit” but also, dependent on the final designs, “give flexibility for the uses” that may come forward for the development.
Councillor Richard Dickson noted: “When it comes to the reserved matters, with all the detail of the site, we couldn’t at that stage object on the grounds of the buildings being too high.”
Mr Charles confirmed that was correct.
There was plenty of discussion about various aspects, particularly the impacts of the extra traffic that it would create, but councillors acknowledged there was little they could do to object at this stage because the land has been allocated for employment in the district’s local plan.
Cllr Dickson proposed approval but came back to the height issue, suggesting the committee “take that out so we are not granting permission for them to build 18.5 metres above ground level at this stage”.
Approval was voted through unanimously with the building heights to be judged when the detailed application comes forward.
